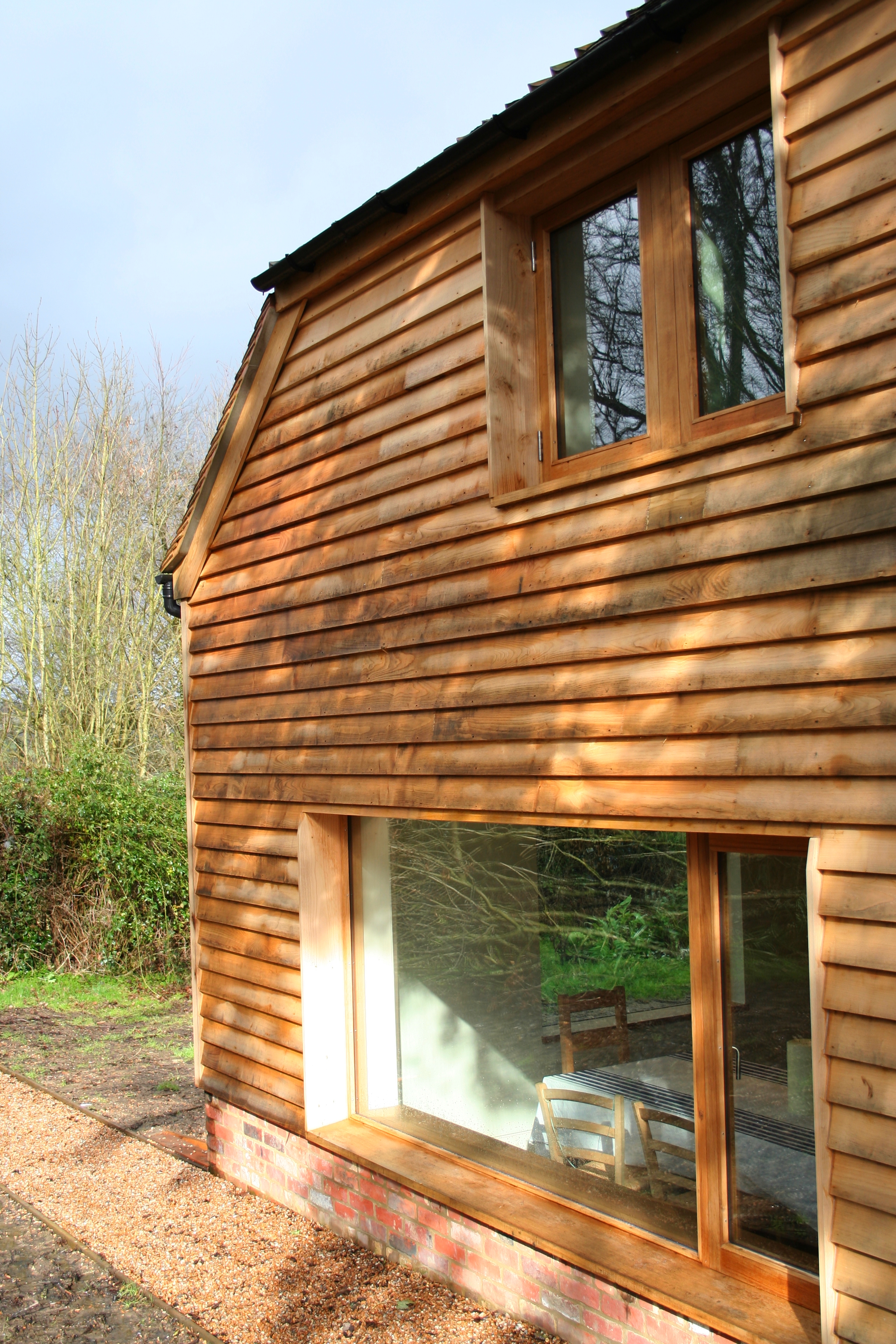









Extensions to and refurbishment of cottage in East Sussex.
Two storey rear extension and single storey side extension to a small stone cottage originating from about 1800. A family of six needed more space and light and after nearly two years of negotiations planning permission was granted for a two storey back extension with two new bedrooms, bathroom and dining room, and a re-built single storey side extension. An ancient yew tree and treasured brick larder were preserved.
The new ground floor level was lowered and two new bedrooms vertically overlapped in the roof to achieve the required accommodation within restricted rooflines. Most of the materials used in the construction were either salvaged or locally sourced. The single storey extension was built in matching local ragstone and the two storey extension was clad in finger jointed natural chestnut cladding which now weathered blends in well with the stone in this woodland setting.

